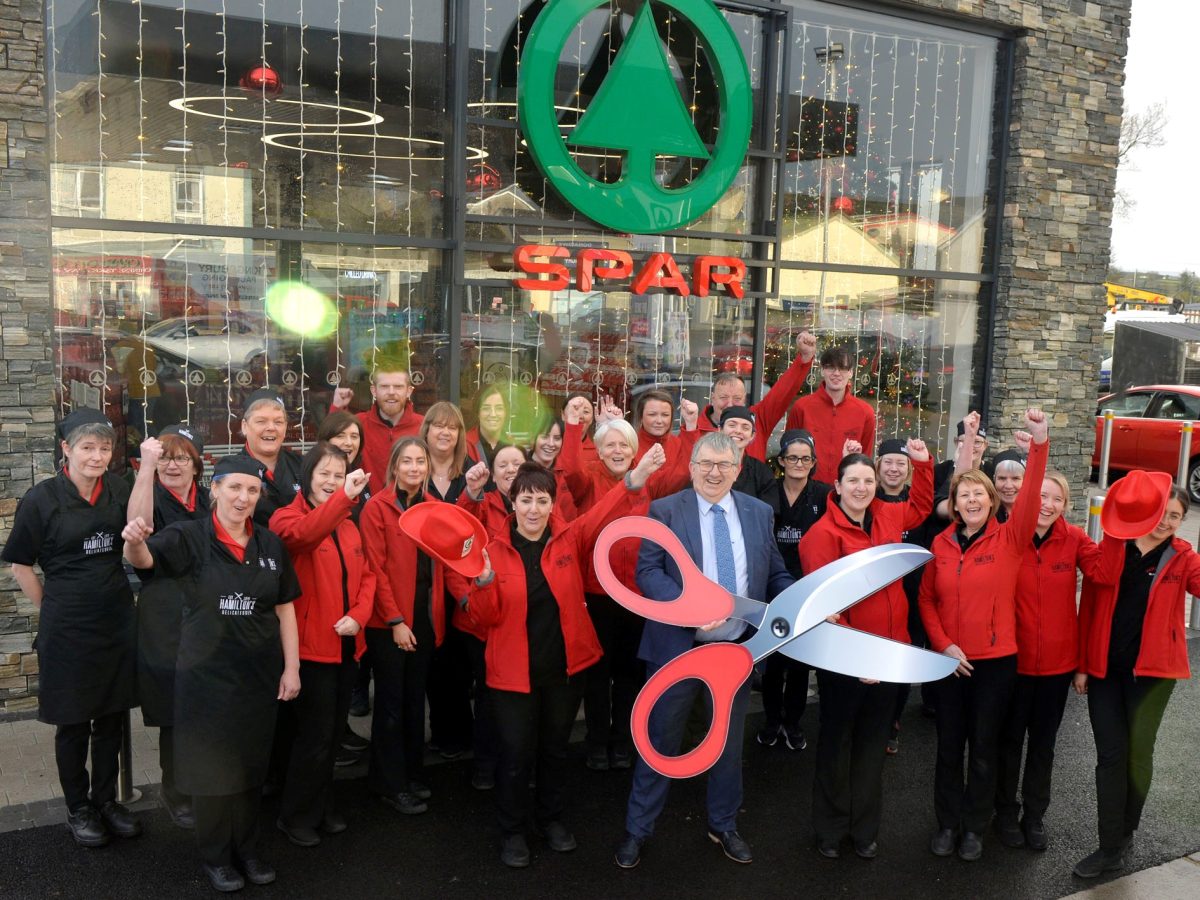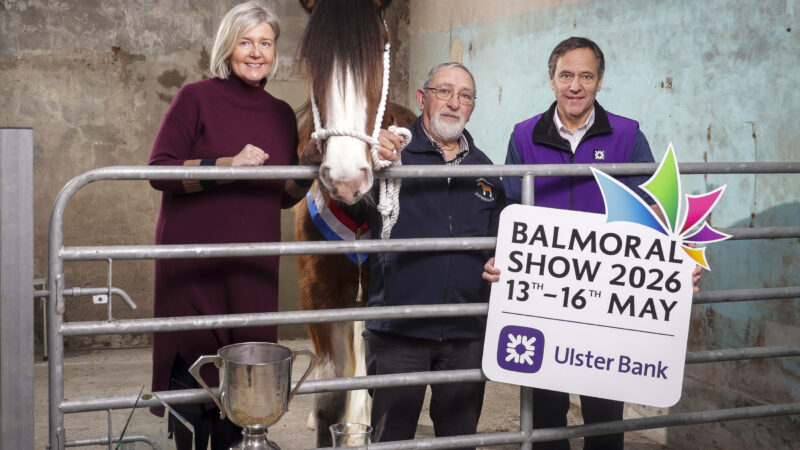Designing the UK’s largest SPAR store – Hamilton’s SPAR Castlederg

Charlie Hamilton has revealed what went into designing the UK’s largest SPAR store – during the midst of a pandemic.
The retailer is delighted with the customer feedback on the refurbishment of his SPAR store in Castlederg.
“It’s really a legacy and the store will be there for a long time after me. It’s a fantastic state-of-the-art store,” he says.
“Every device you can mention is in it – we’ve got a very good security camera system in it, we’ve put in the Glory cash handling system front and back of the house, and two self-serve tills, five checkouts, three trolley serves, two quick serves and two self serve units.”
The refurb had been in the offing for a while as the store was starting to become tired and in need of enlargement, Charlie says.
“The first building was 6,000 ft so we decided if we redded everything out a bit we’d have a 6,000 sq foot shop and then we could put the hot food and the toilets and the storage at the back,” he says.
“Then we started to do the layout and we were like ‘Mmm, still a bit tight’ – so we got another 1,500 sq foot added on there. So now we were looking at a 7500 sq ft job.
“And then we decided, what I’d always wanted was a shop with a big porch. Most shop porches are dismal because whenever you get in you can’t even get a dry trolley – they sit out in the rain or somewhere – so I built this porch which is about 700 sq ft.
“I got a really nice porch built, all glass and stone cladding, and then I said to myself ‘I’m spending that much money that I need to make a really good job of this’, so I got in Whittaker and Watt to do the interior design side of it.
“They came in and did the interior design, they designed the ceiling and the lights and the fantasy wooden ceiling effect that we have.
“Then once we decided where everything was going they designed the areas around the hot food area, round the butcher area, the glass and the signage and they made a really first class job of the off licence. It’s all wood and different level lighting and the off licence is spectacular, to be honest.”
Ashley Lamont, director of Whittaker + Watt Architects, describes the challenges that they faced in the revamp.
“It was an existing building that was extended and it had difficulties in terms of opportunities in there. The existing roof was poorly insulated so we couldn’t take out the suspended ceiling tiles to open up the roof – we needed to keep a thermal barrier at ceiling level,” he says.
“And we actually developed this new technique with Dougan Contracts Ltd where we used a timber veneer on a suspended ceiling tile system and then created a psychological path around the shop using that material and framed it with the LED lighting in here.
“That really captures you at the entrance doors and makes all the customers turn left. Then you’re going down the promotional aisle, you’re going to the coffee, you’re going to your deli and the journey takes you on round to the butchery section to the off sales, the ice cream and checkouts. It really completes the whole shopping journey.”
For the full article, read the forthcoming May edition of Neighbourhood Retailer.






